85 Meadowfarm Road, East Islip, NY 11730
| Listing ID |
10968083 |
|
|
|
| Property Type |
Residential |
|
|
|
| County |
Suffolk |
|
|
|
| Township |
Islip |
|
|
|
|
| School |
East Islip |
|
|
|
| Total Tax |
$28,804 |
|
|
|
| FEMA Flood Map |
fema.gov/portal |
|
|
|
| Year Built |
1979 |
|
|
|
|
Absolutely Stunning Re-Developed Ranch On The South Shore Of Long Island. Massive Great Room w/Stone Fireplace, Formal Dining Room That Seats 12. Double Entry Doors to Wing that Leads To Master Bedroom Suite & Bedrooms. Capacious Designer Kitchen W/Granite Countertops, Stainless Steel Designer Appliances, 10' Center Island, Soft Close Drawers. Red Oak Hardwood Floors Throughout. 2 Stone Fireplaces, Double-Sided Fireplace In Den. Magnificent 2nd Floor For Entertaining along w/ Tons Of Storage Space. Can Make For A Great Studio! Custom Crown & Trim Molding Throughout. Large Fenced Rear Yard w/Generous Amount Of Landscape Lighting. Meticulously Landscaped. This Home Is Unrecognizable! Perfect Home For Relaxing Near Long Island's Great South Bay.
|
- 4 Total Bedrooms
- 3 Full Baths
- 1 Half Bath
- 5600 SF
- 1.20 Acres
- 52272 SF Lot
- Built in 1979
- Available 10/01/2021
- Ranch Style
- Finished Attic
- Lower Level: Unfinished, Bilco Doors
- Lot Dimensions/Acres: 1.2
- Condition: Diamond
- Oven/Range
- Refrigerator
- Dishwasher
- Washer
- Dryer
- Hardwood Flooring
- 13 Rooms
- Entry Foyer
- Living Room
- Family Room
- Walk-in Closet
- First Floor Primary Bedroom
- 2 Fireplaces
- Alarm System
- Forced Air
- Heat Pump
- Hydro Forced Air
- Oil Fuel
- Central A/C
- Basement: Full
- Building Size: +/- 5600 Sqft
- Hot Water: Electric Stand Alone
- Features: 1st floor bedrm,cathedral ceiling(s), eat-in kitchen,formal dining room, granite counters, master bath,powder room,storage
- Brick Siding
- Attached Garage
- 3 Garage Spaces
- Community Water
- Deck
- Fence
- Irrigation System
- Cul de Sac
- Construction Materials: Block,frame
- Lot Features: Level, private
- Parking Features: Private,Attached,3 Car Attached,Driveway
- Window Features: Double Pane Windows,Skylight(s)
- Sold on 10/18/2021
- Sold for $1,375,000
- Buyer's Agent: Patricia Bergin-Weichbrodt
- Company: Eric G Ramsay Jr Assoc LLC
|
|
Realty Connect USA L I Inc
|
|
|
Realty Connect USA L I Inc
|
Listing data is deemed reliable but is NOT guaranteed accurate.
|







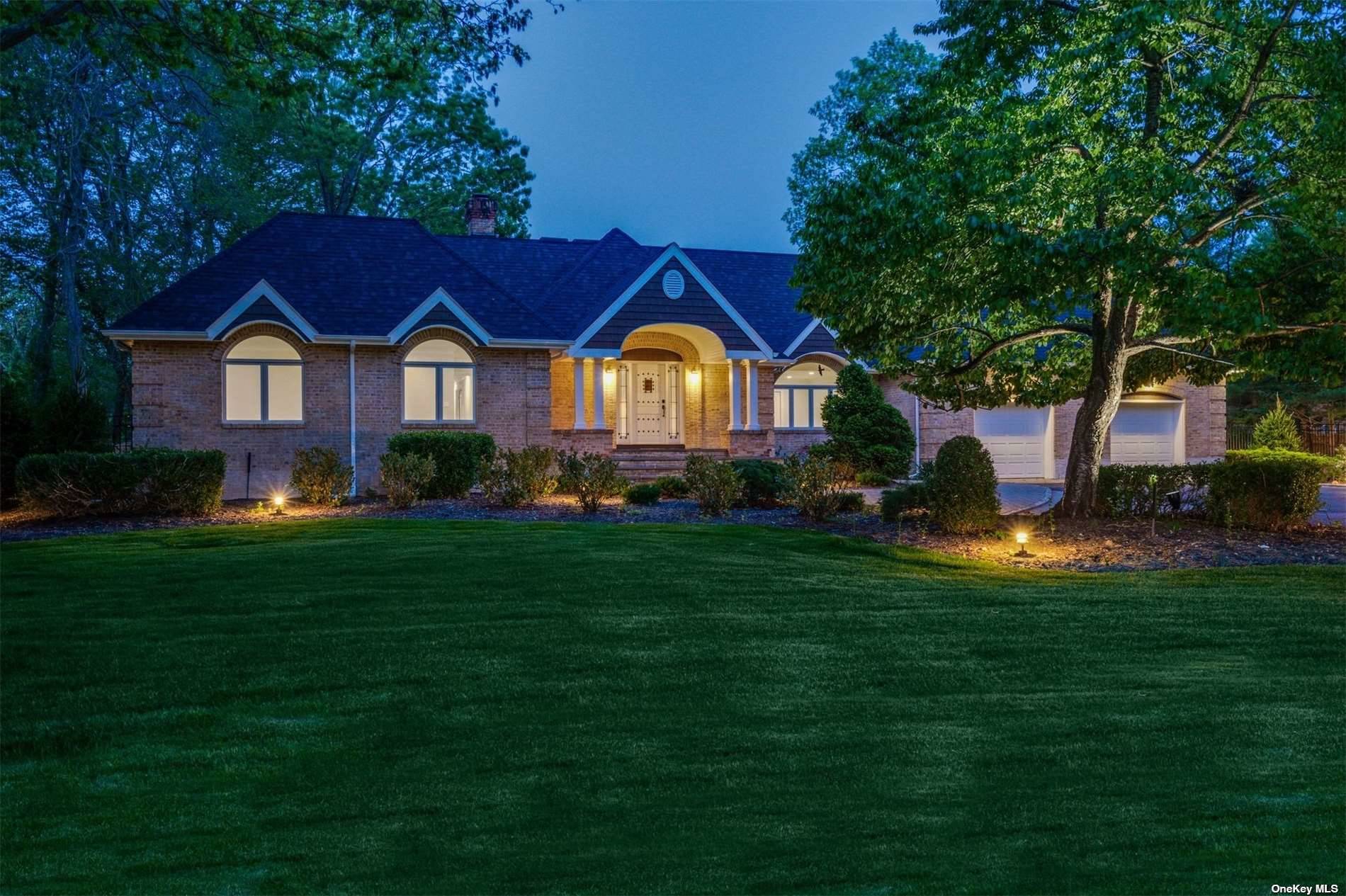 ;
; ;
;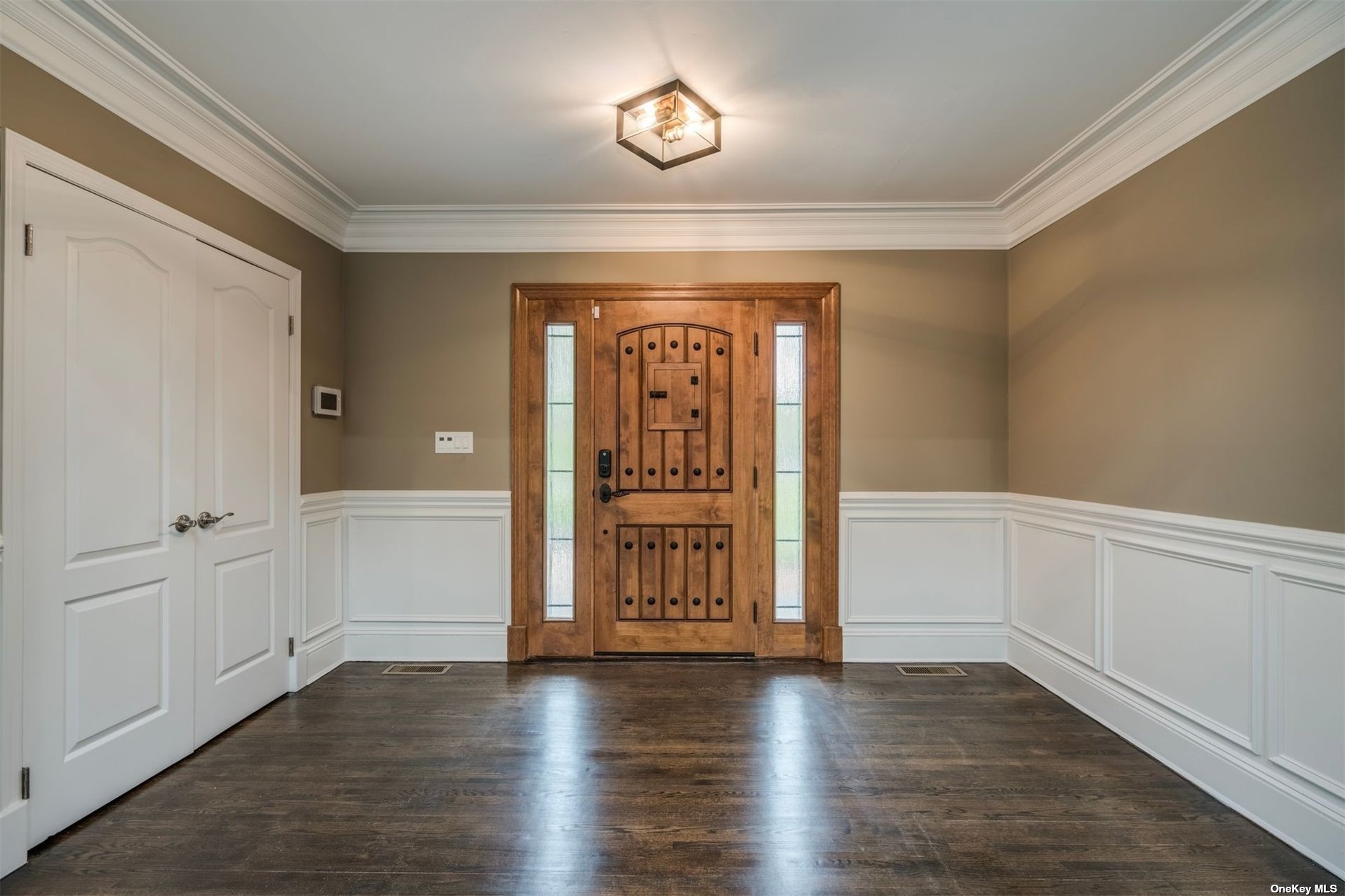 ;
;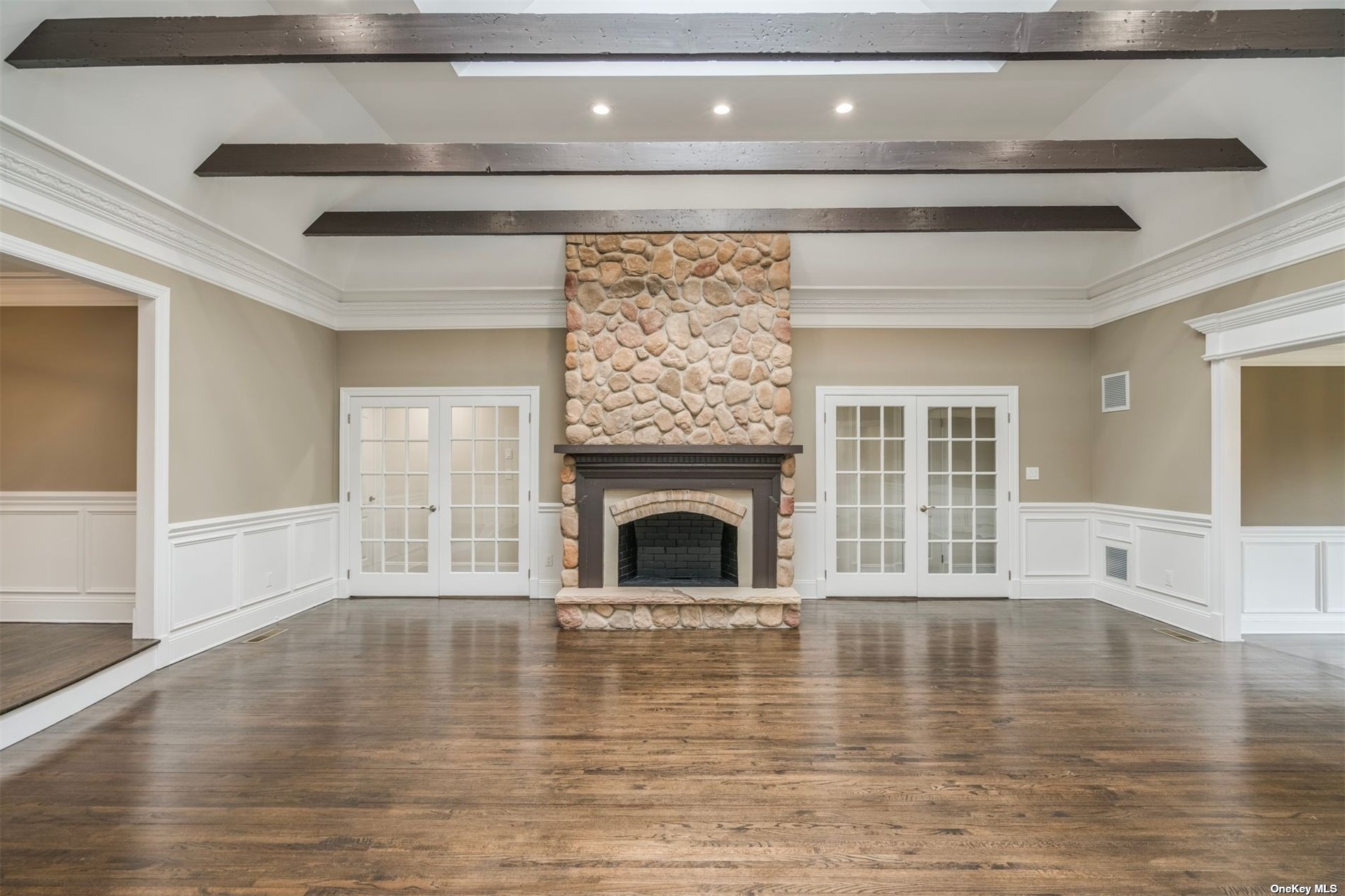 ;
;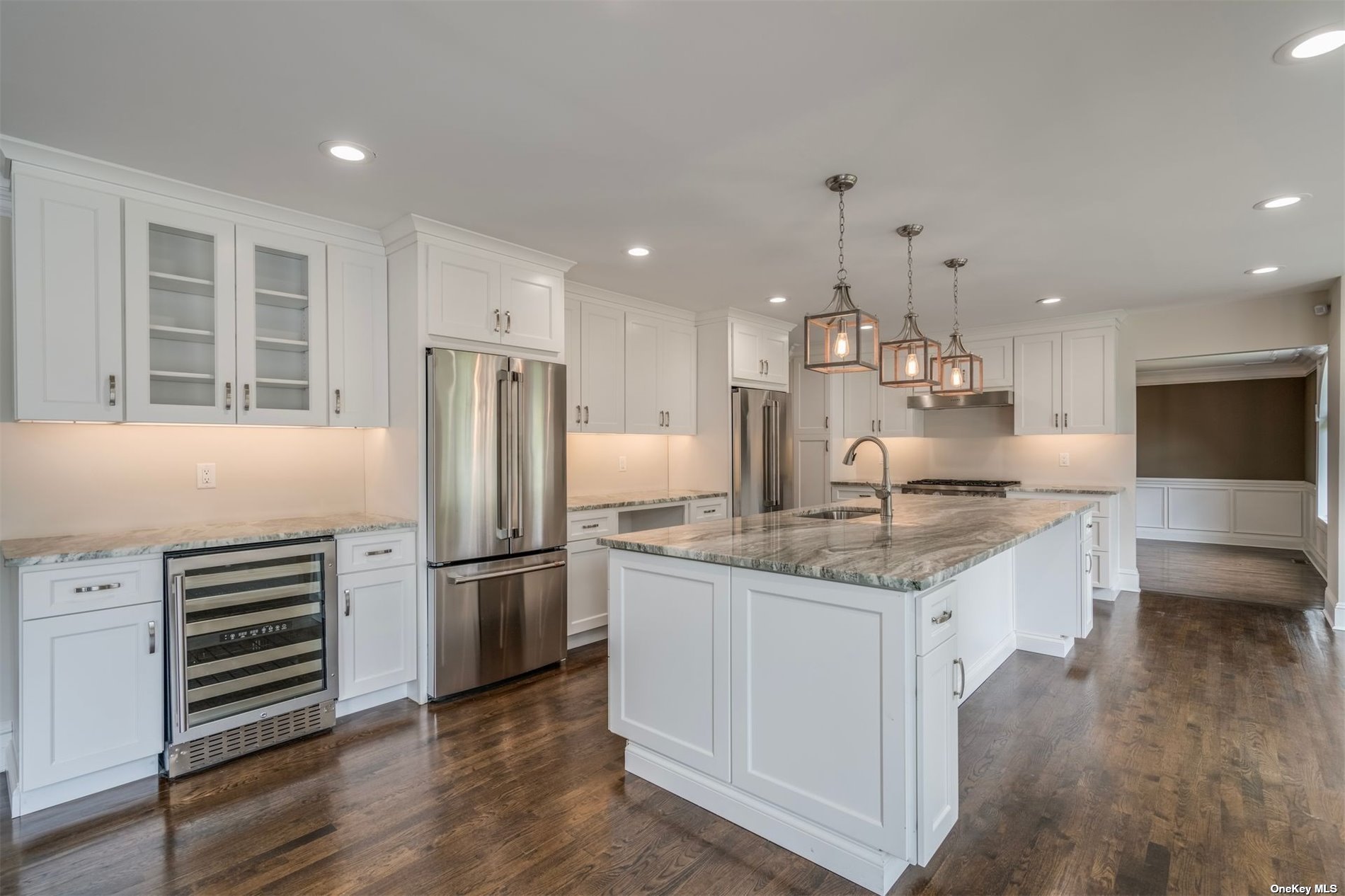 ;
; ;
;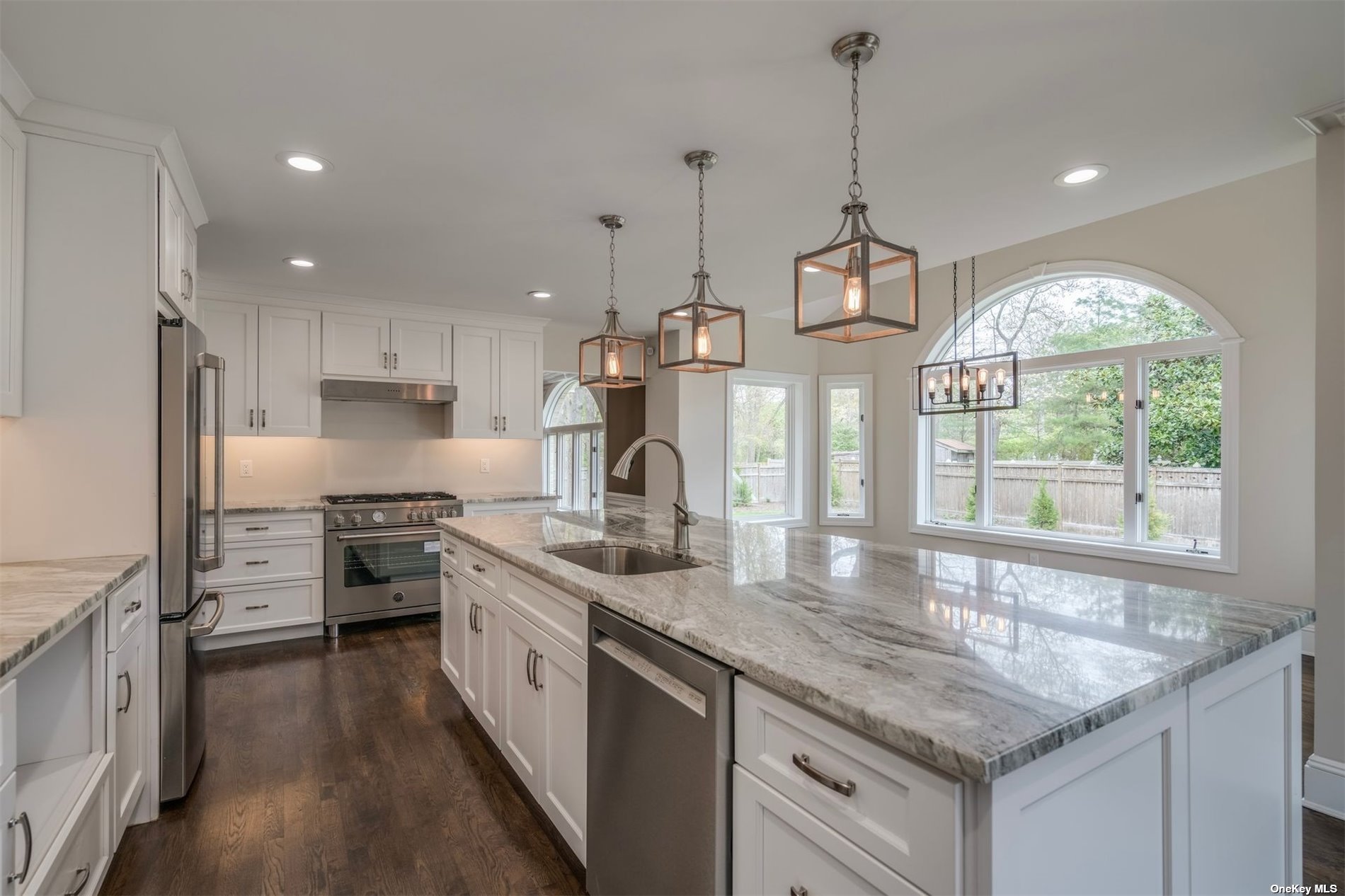 ;
;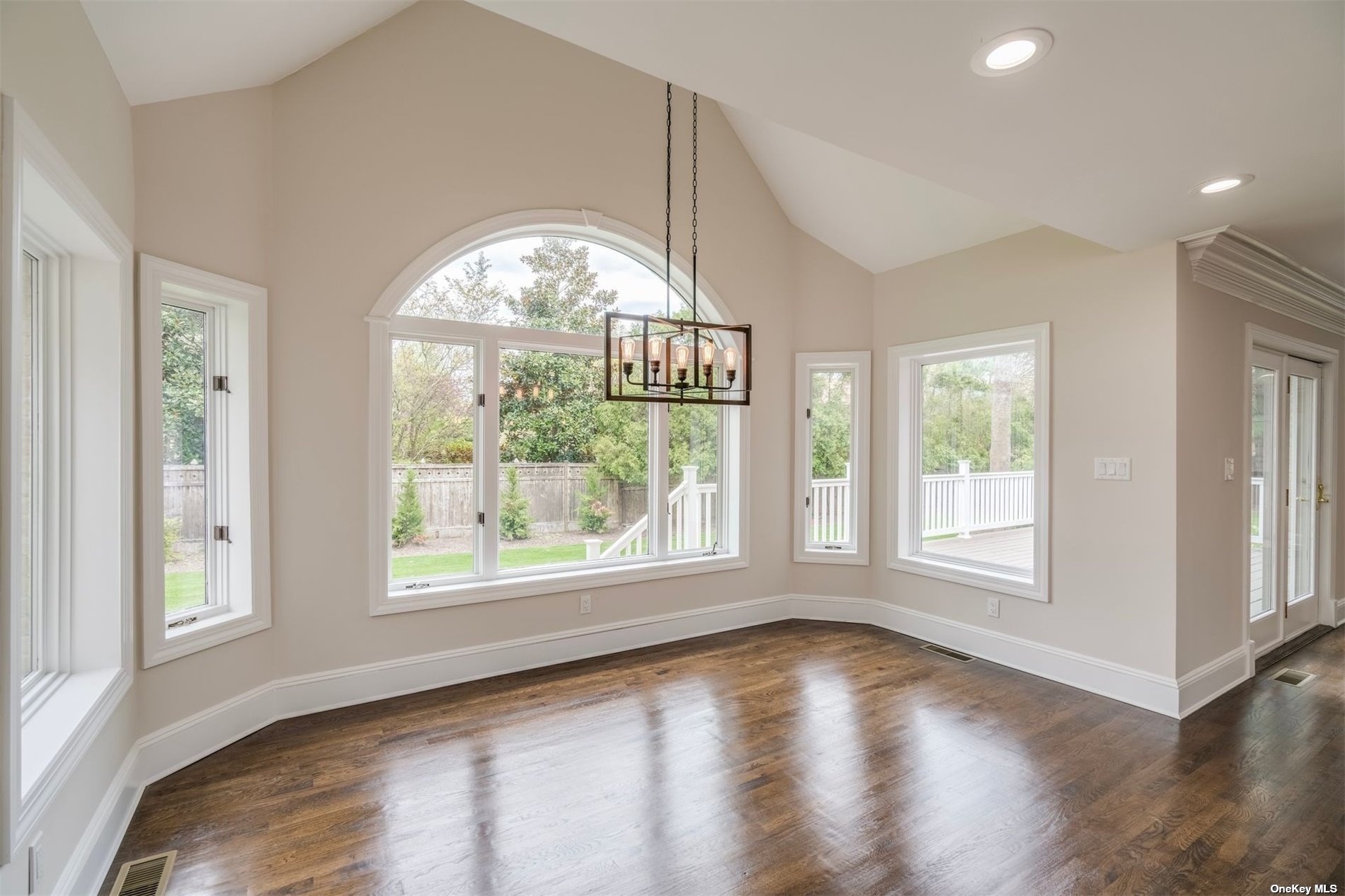 ;
;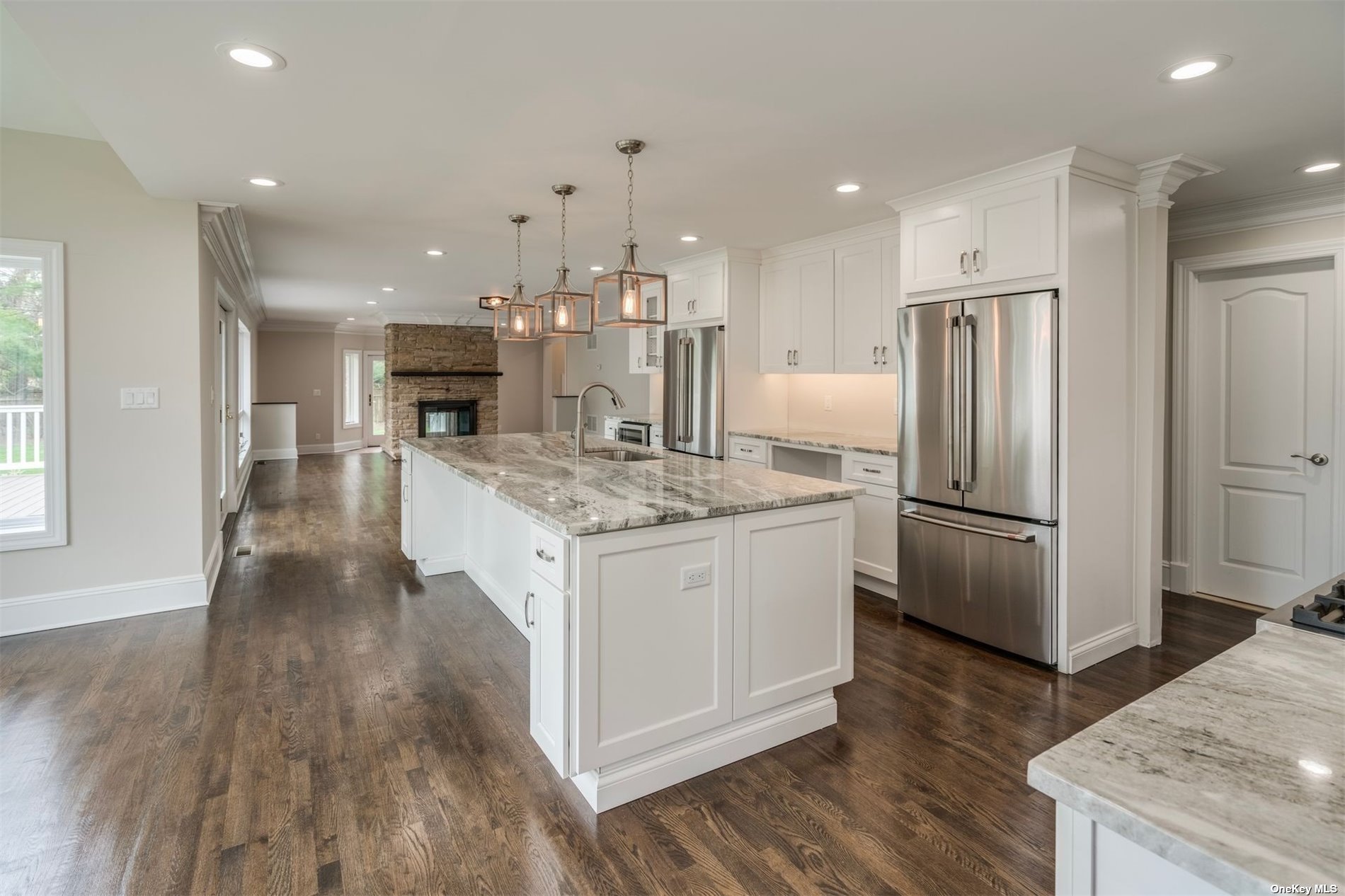 ;
;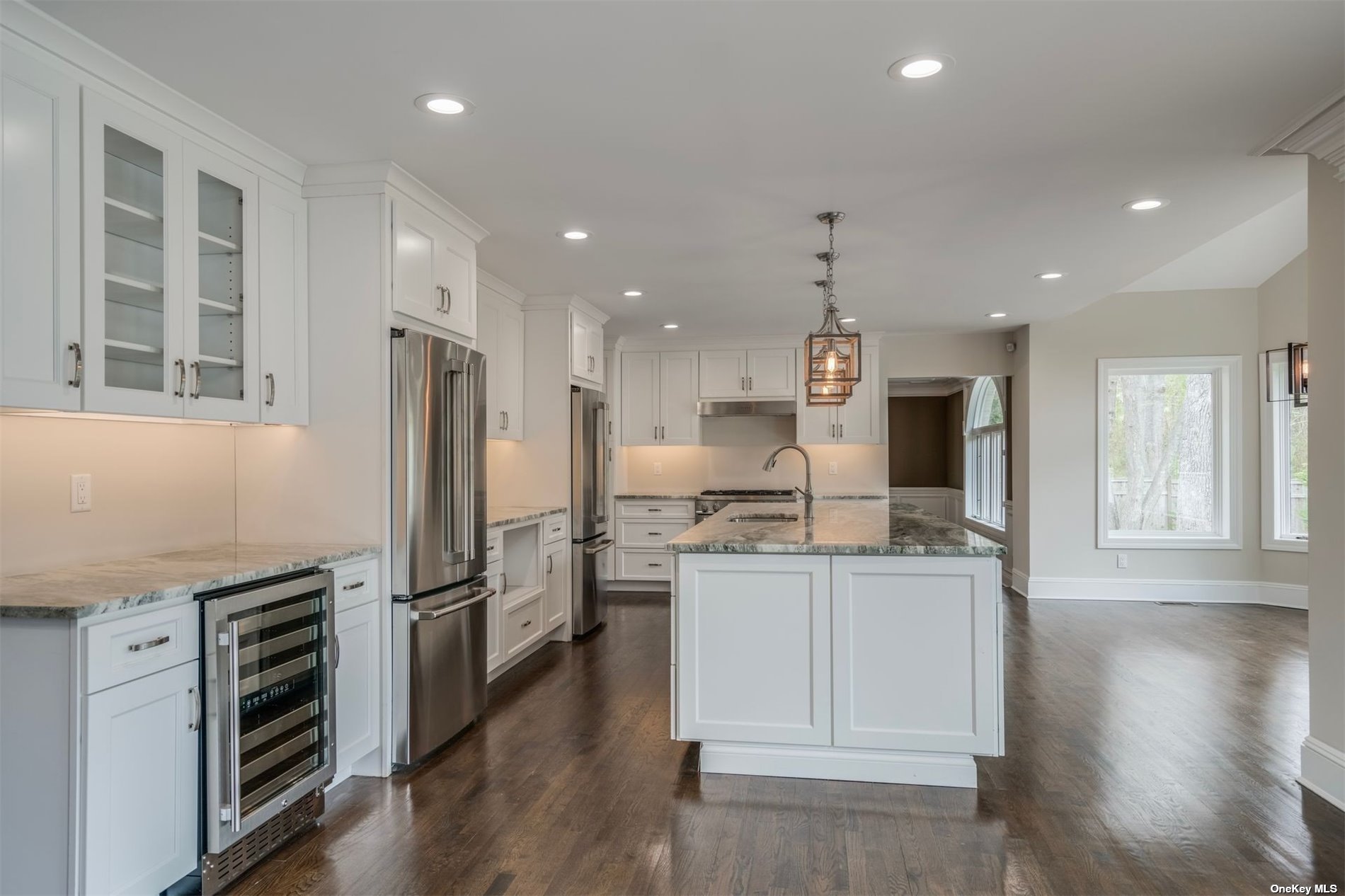 ;
;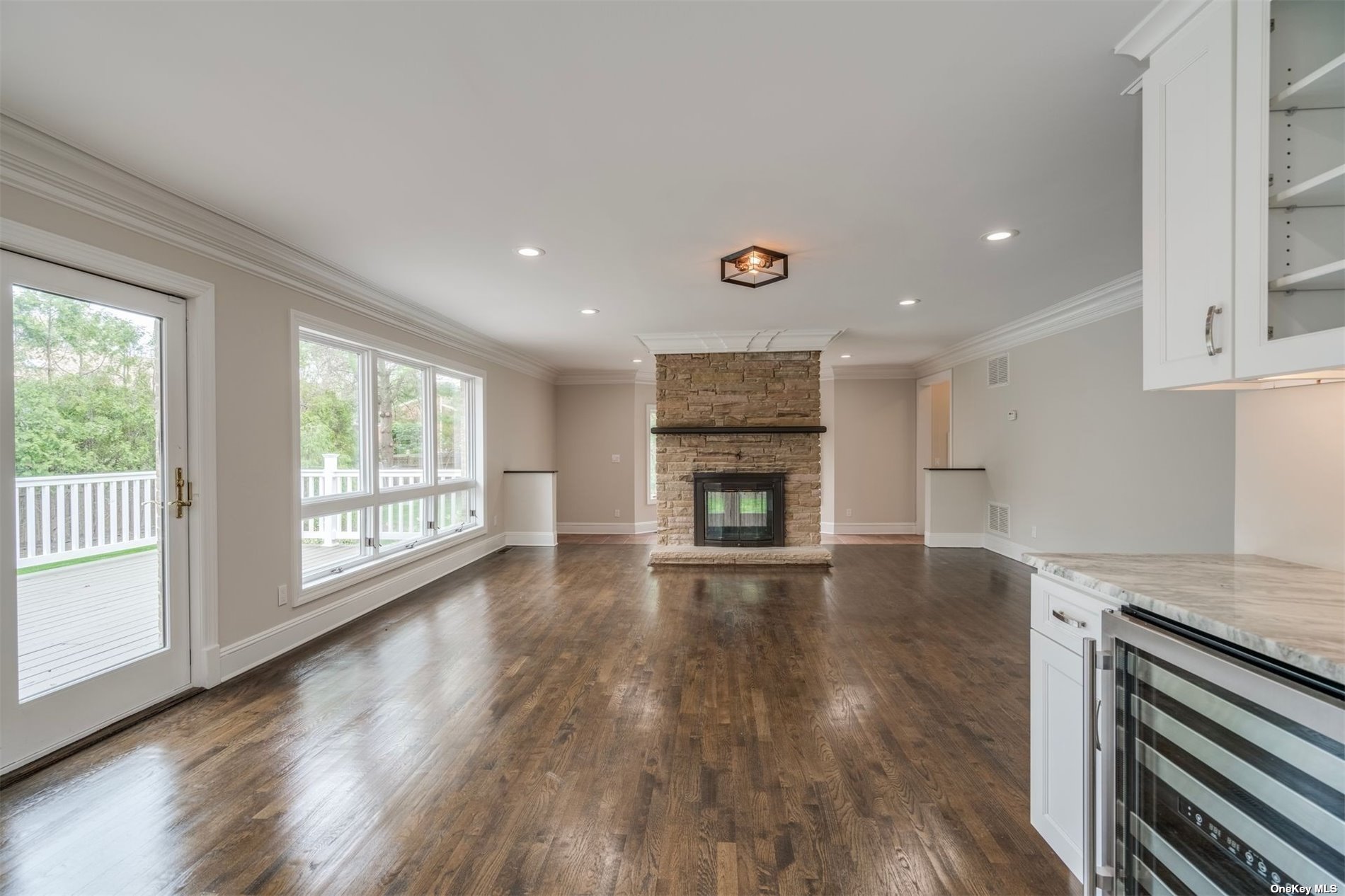 ;
;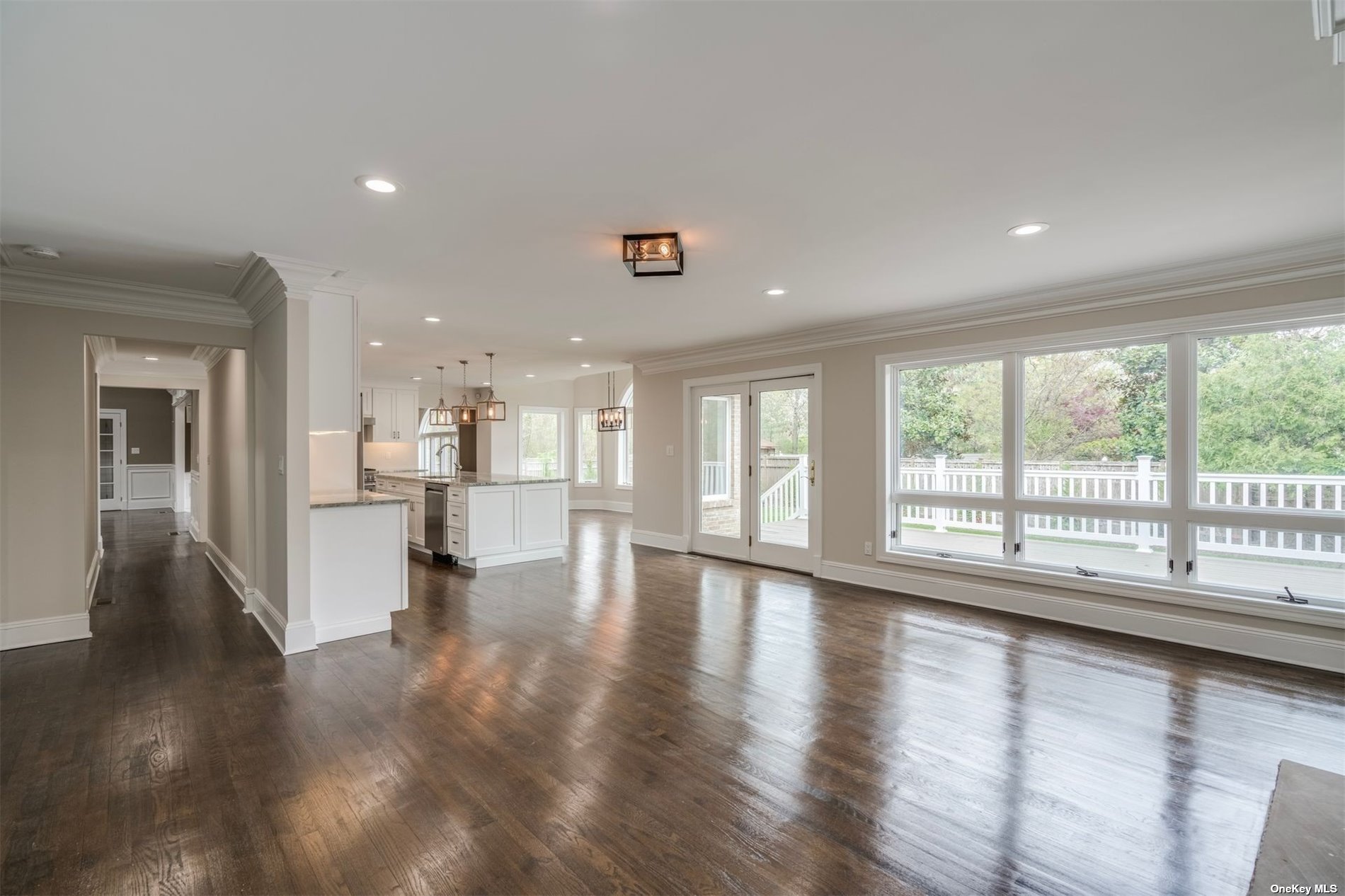 ;
; ;
;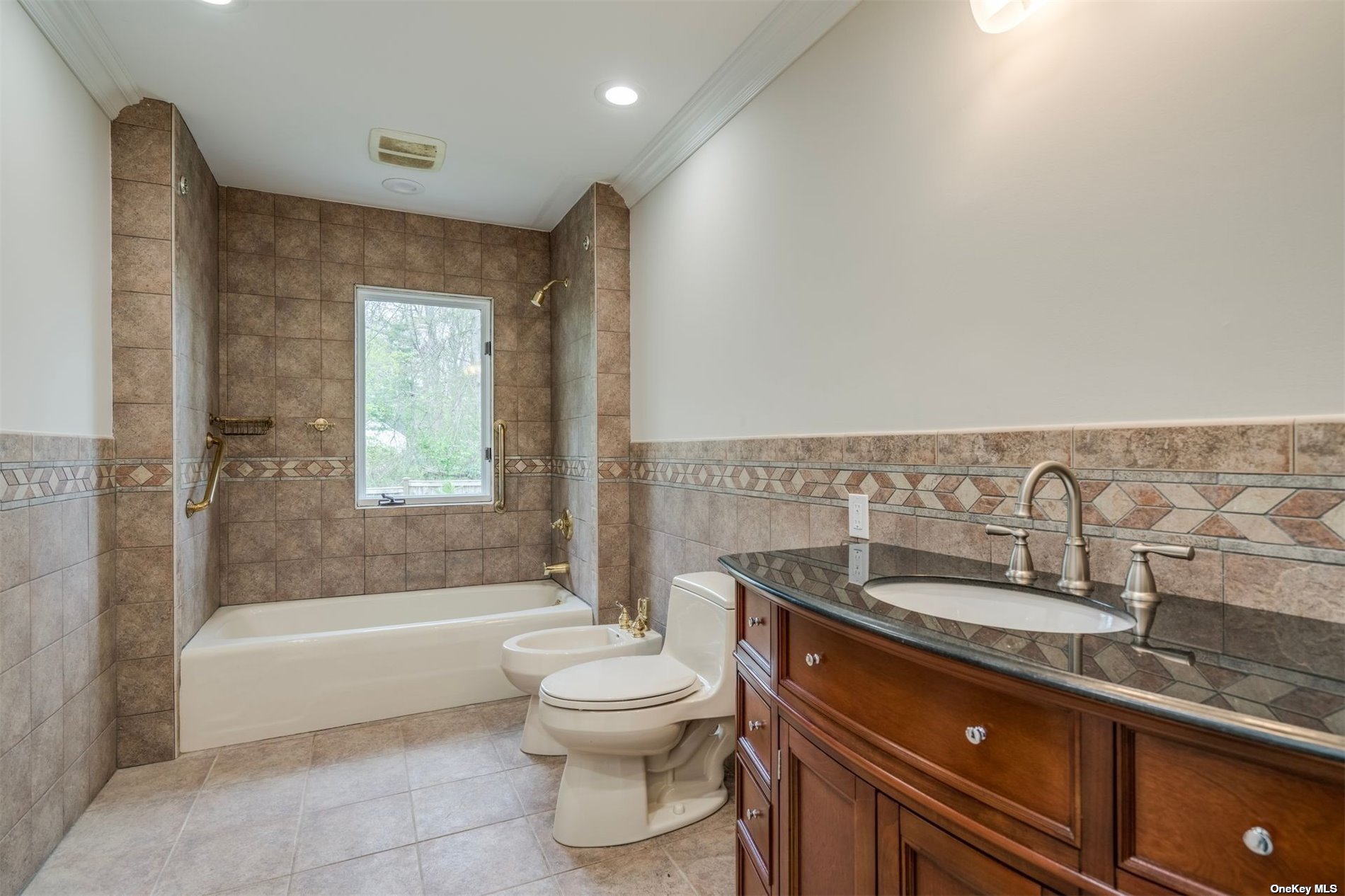 ;
;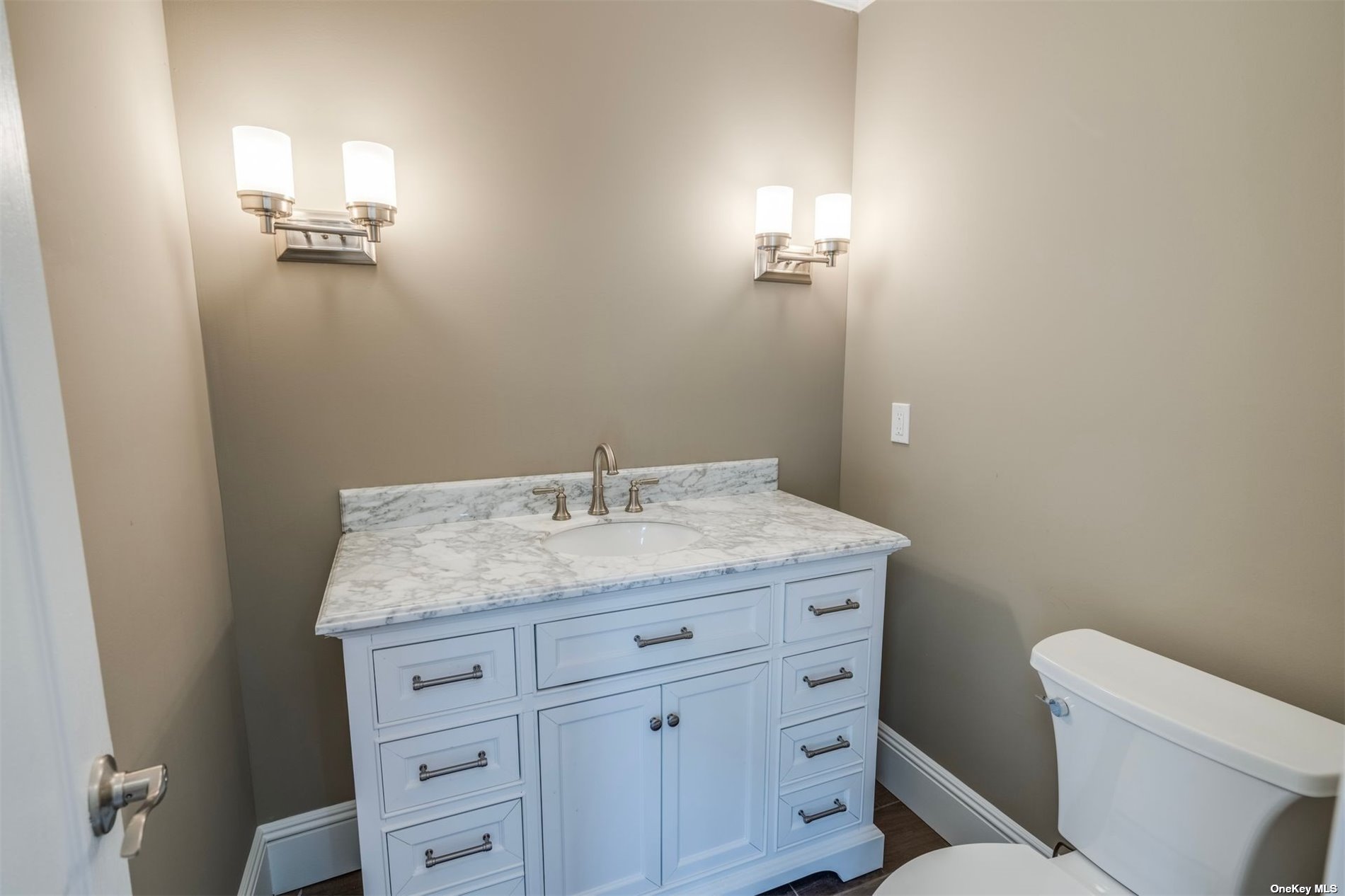 ;
; ;
;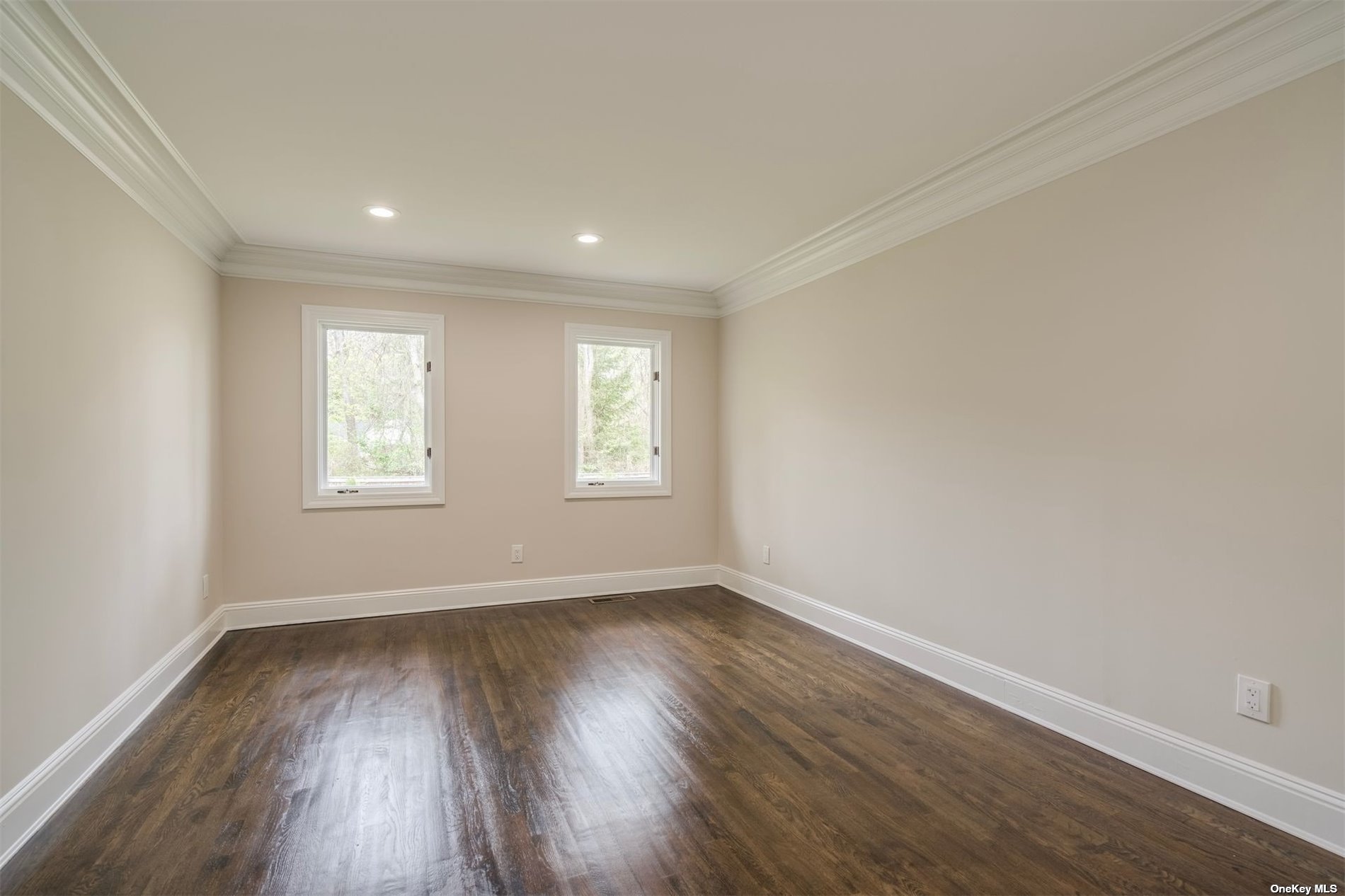 ;
;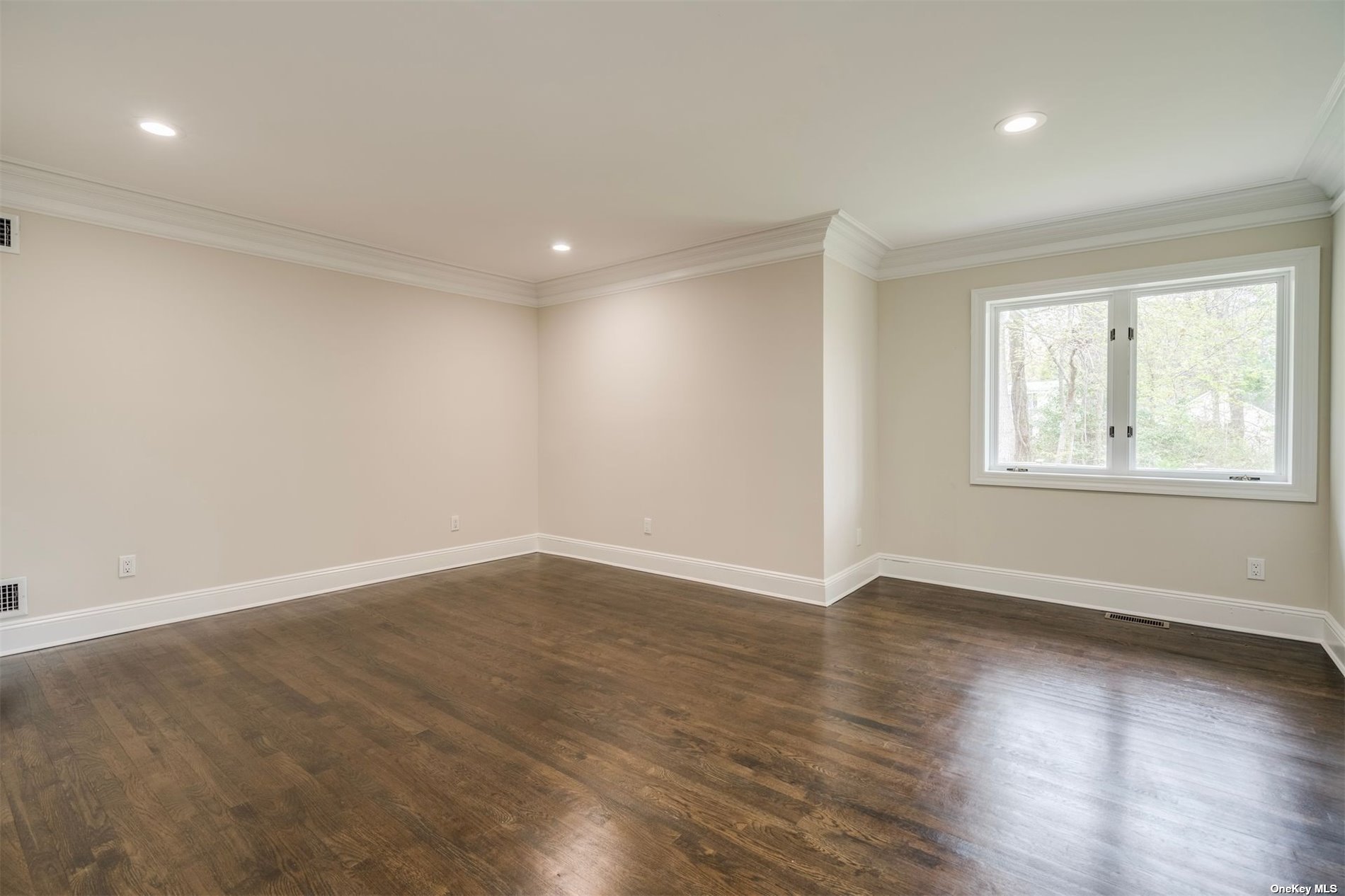 ;
; ;
;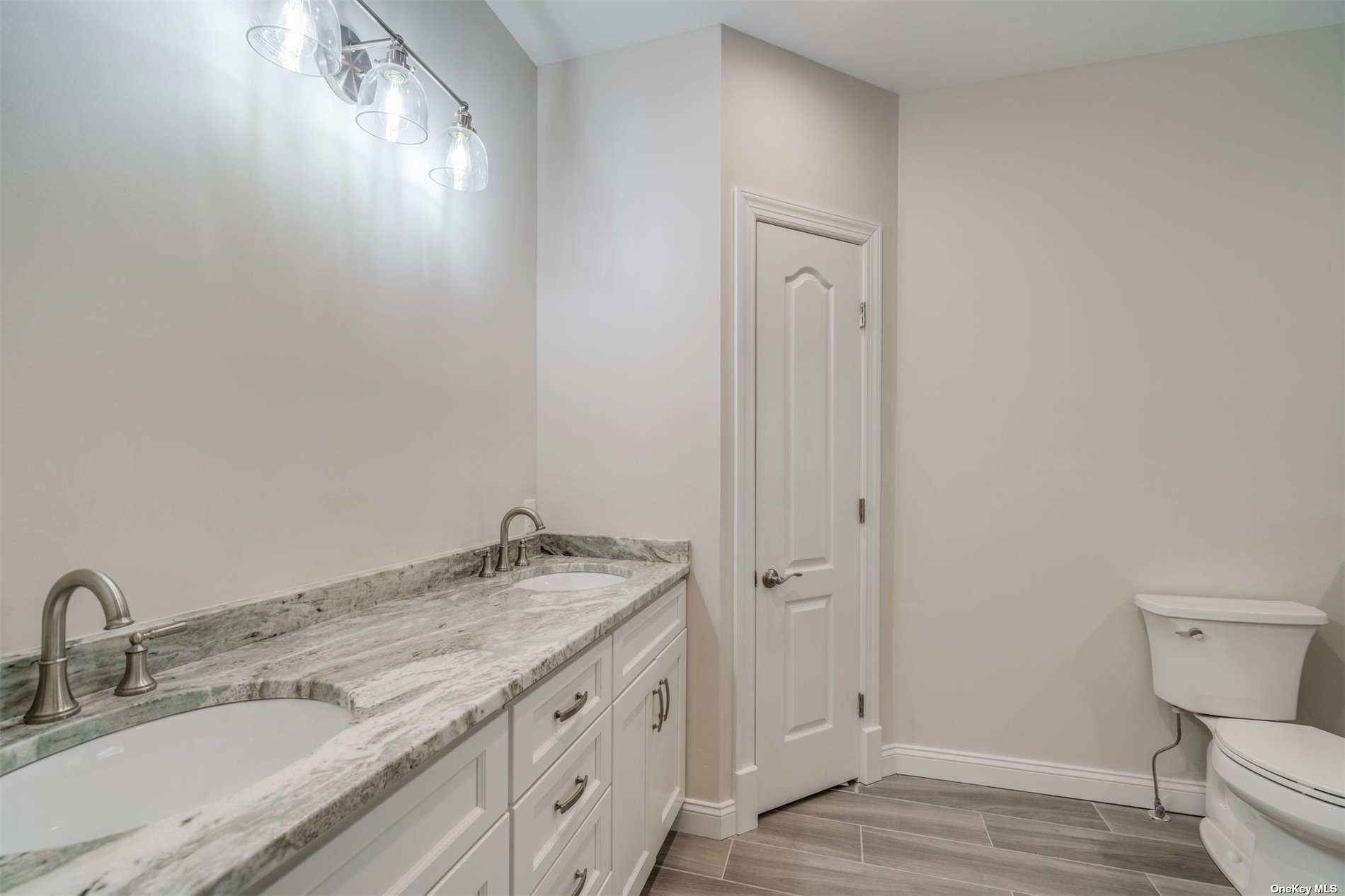 ;
; ;
;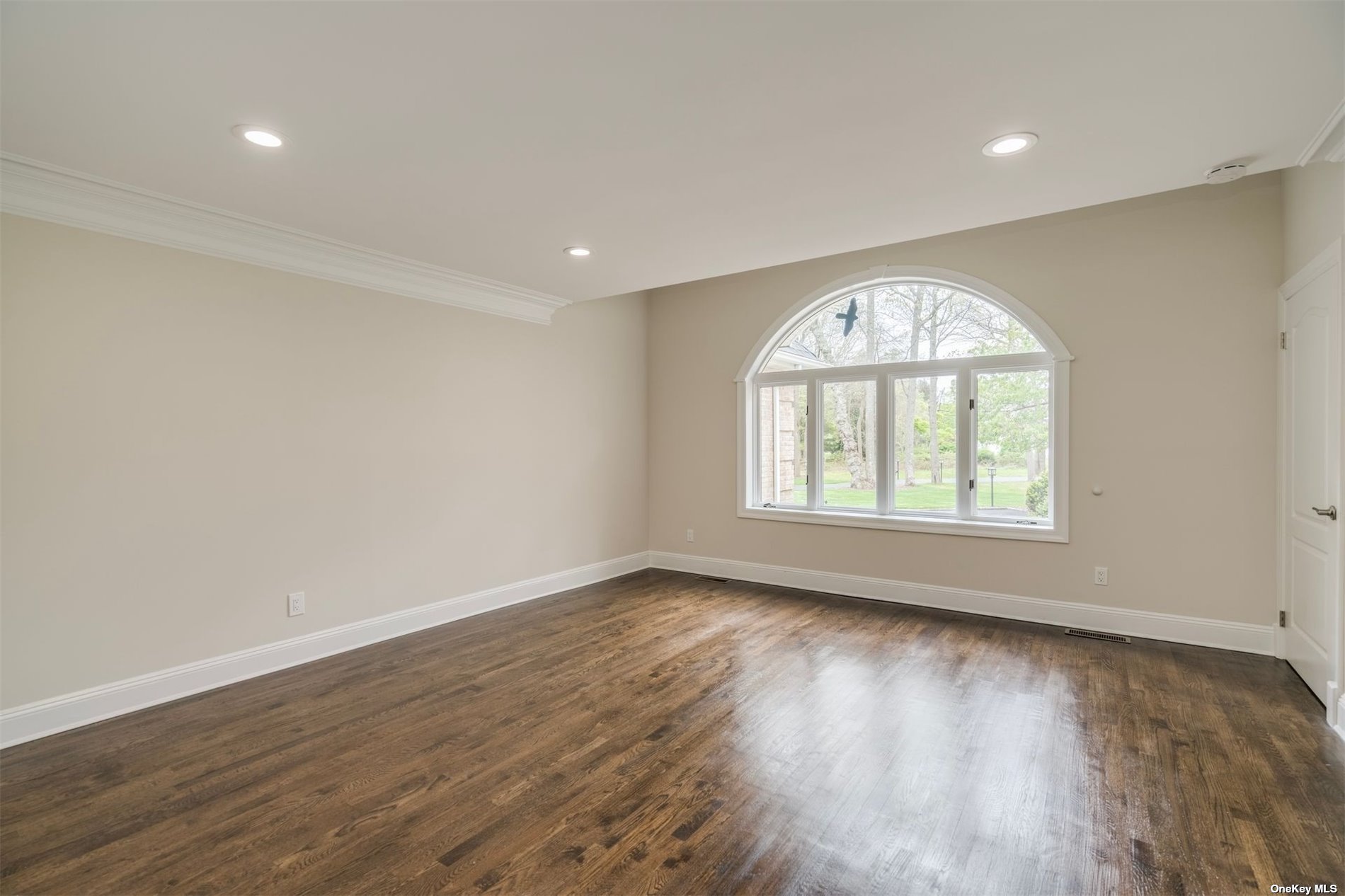 ;
;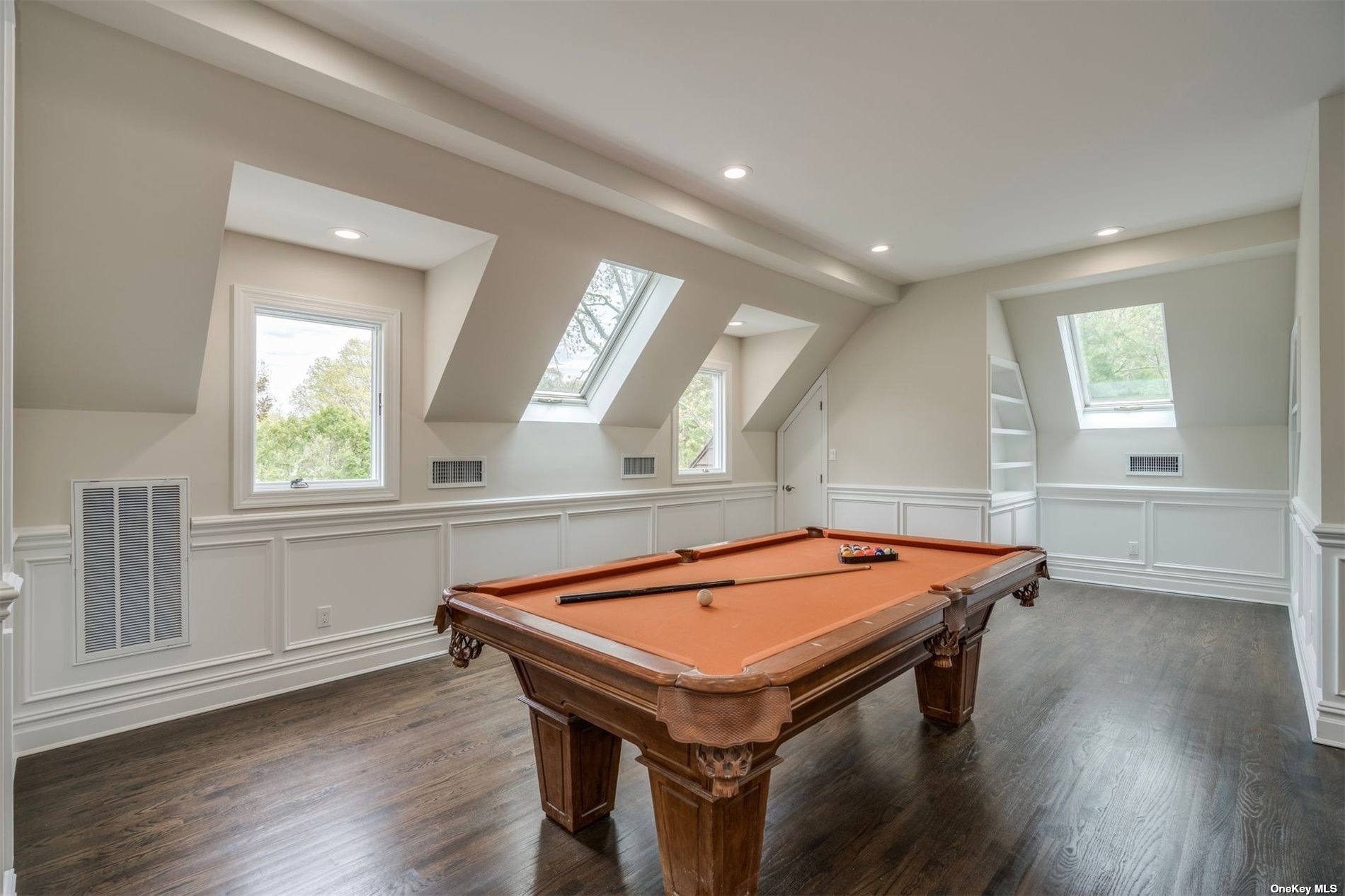 ;
; ;
;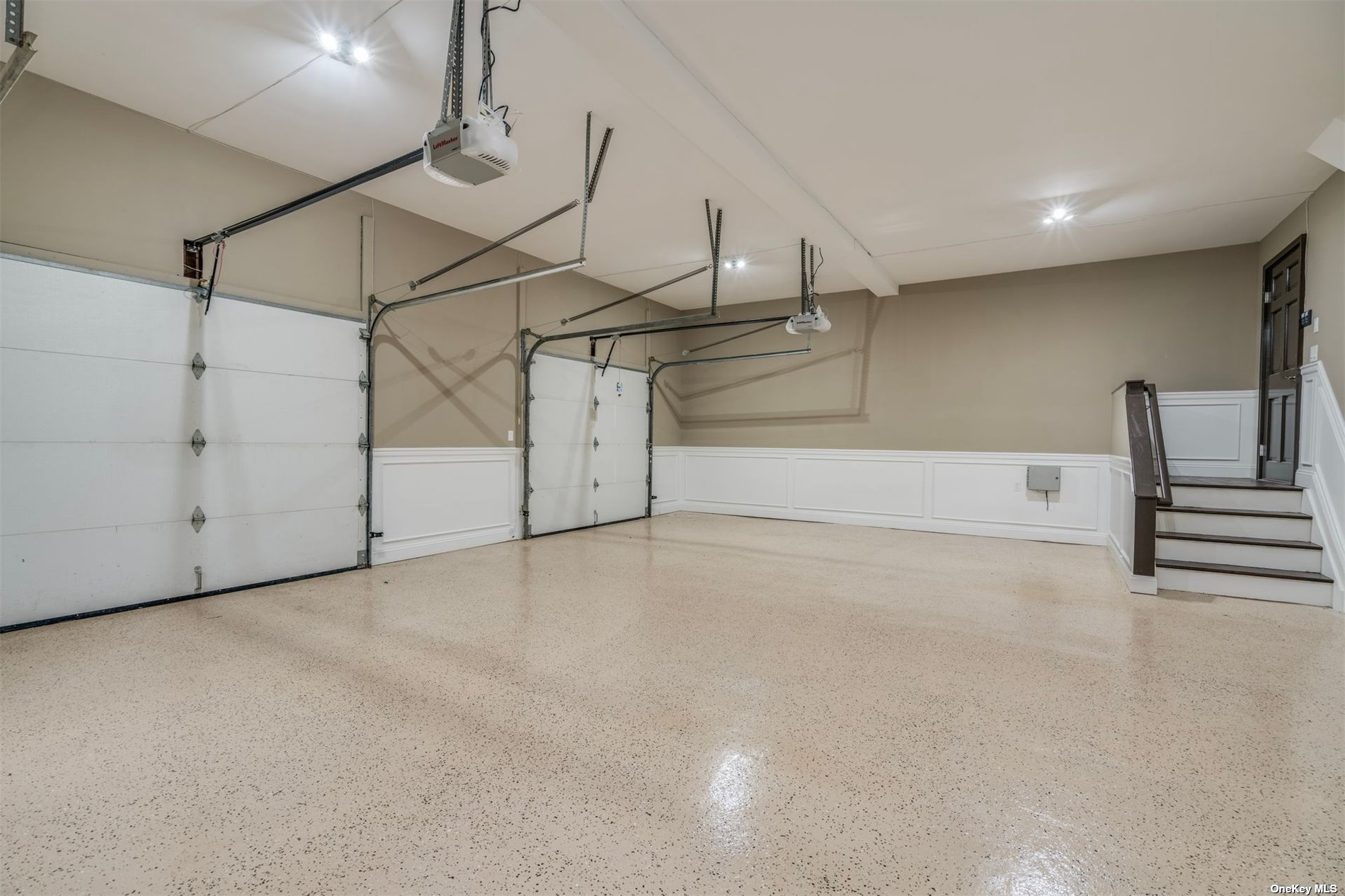 ;
;